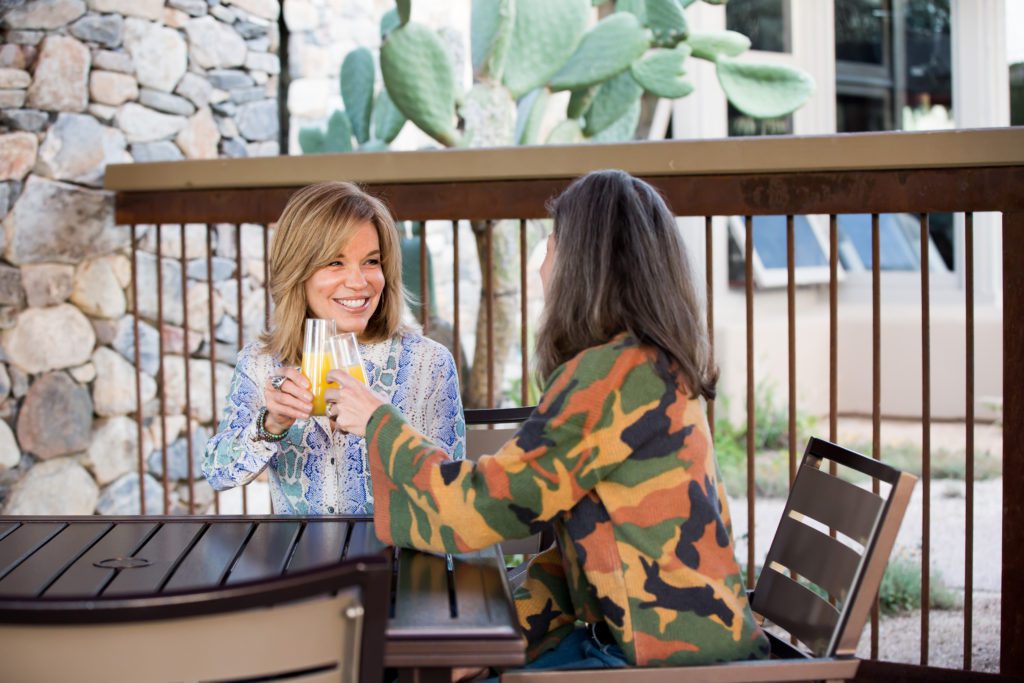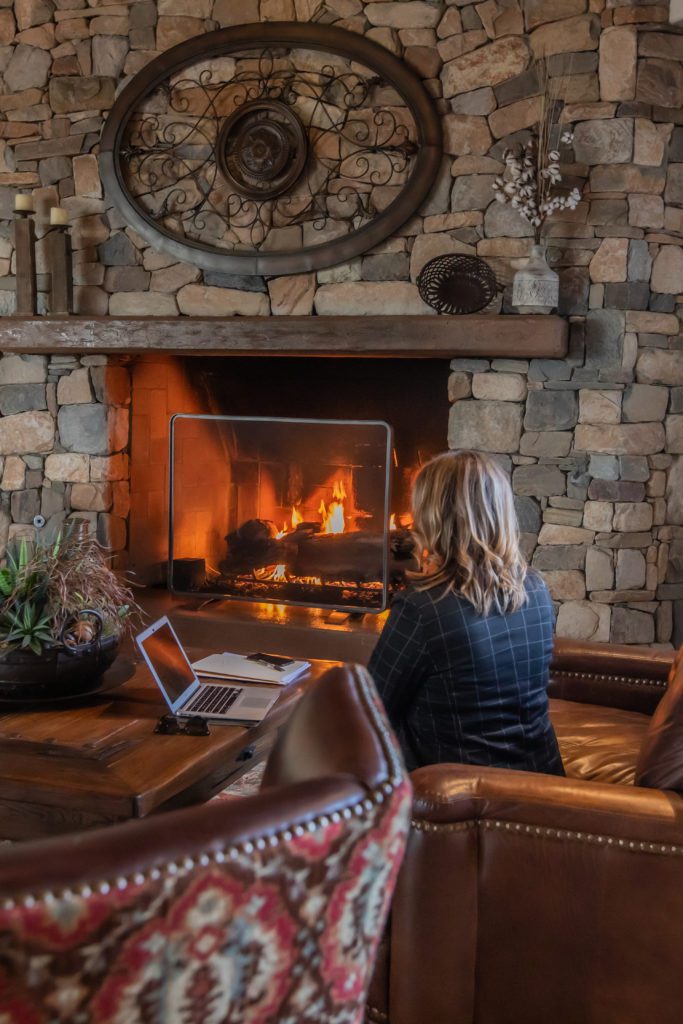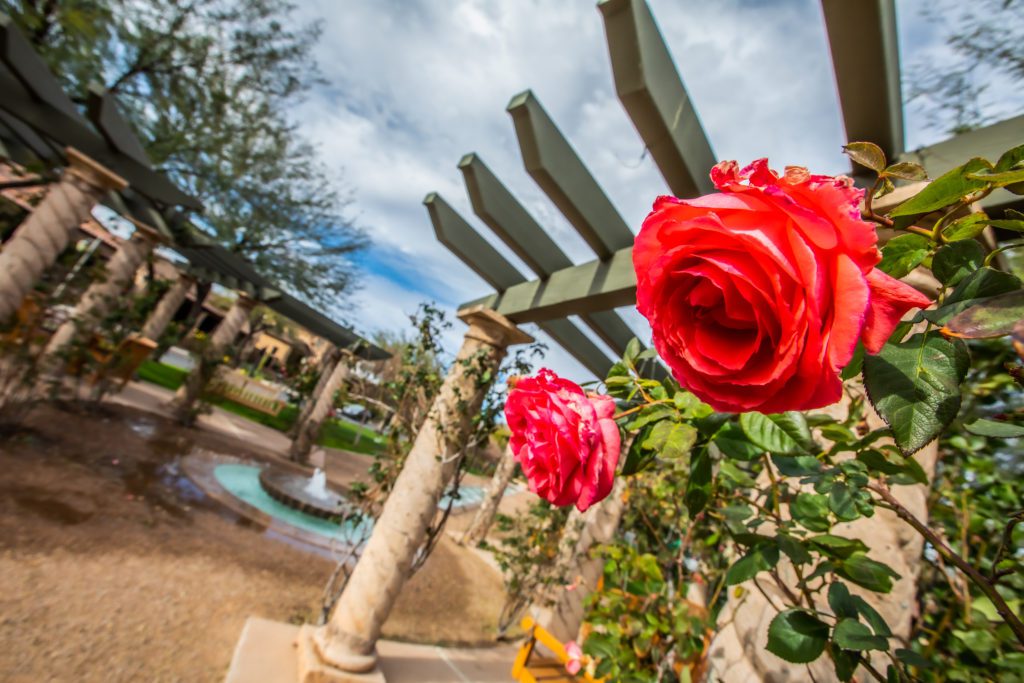Home & Landscape Changes
All exterior home and landscape modifications, including the backyard, must be reviewed and approved. Owners with outstanding covenant or Transfer/Disclosure infractions are not eligible to submit modification applications to the Modifications Committee.
Please click the sections below for further instruction and required forms.
Per the community’s governing documents, prior approval is required for any alterations or improvements to homes or landscapes, including the addition of lighting or security cameras. To assist residents in their efforts to add security enhancements to their homes and to ensure adherence to community standards, temporary updates to the submittal process have been instituted:
Streamlined approval process
Modifications related to security cameras and motion-activated lights are eligible for staff review for approval instead of going through the Modification Committee. This streamlined process aims to expedite necessary security enhancements while ensuring they meet the community’s Standards for Homes for exterior lighting (DCRH-05), wall mounted equipment (DCRH-09) and security cameras (DCRH-24). An Architectural Modifications Submittal Form must be completed. Submittals must include a site plan identifying the location of planned camera and/or lighting installations. Please submit all documents to modifications@dcranchinc.com. And submittals that do not meet the criteria for staff review for approval will proceed to the Modification Committee for further review.
Installation of internal home security systems and/or “Ring” style doorbells do not require prior approval from the Modification Committee or Ranch Association staff. Residents are permitted to install one Alarm or Security Company sign per property, up to two square feet in size, and the sign may be placed anywhere in the front of the property.
Residents of sub-associations should consult with their respective management companies to determine what is permitted in their neighborhoods.
To install artificial turf or convert existing natural turf areas to artificial turf the form below must be submitted to the Modification Committee for approval. Application for artificial turf must meet the same front and backyard requirements for use of natural turf as identified in the DC Ranch guidelines for each respective neighborhood. The purpose is to ensure compliance with originally approved plans and so that turf areas meet the minimum size, spacing, function and connectivity to the outdoor living areas, along with meeting the specific artificial turf guidelines and minimum standards that apply for use of artificial turf in the front and/or exposed yard. For questions or assistance, please contact the Modifications Department at 480.513.1500.
Artificial Turf Modification Request Form
Artificial Turf Design Guidelines
The review and approval process can take up to 10 days. A paint modification submittal is comprised of:
- A completed Paint Modification Request Form
- All required supporting documents and materials
- The appropriate submittal fee payment, if applicable.
Paint Modification Request Form
For questions regarding paint modifications or paint choices:
Email Dana.Bondon@dcranchinc.com
Phone 480.419.5333
The following neighborhoods have original builder-approved color schemes on the Sherwin Williams website. However, residents may always submit alternative paint selections for approval.
Parcel 1.11 Maracay
Parcel 1.11 Maracay Desert Haciendas Book 2
1.13 Terrace Homes West
1.14 Terrace Homes East
1.18 The Estates
2.09 Pioneer
2.10 Montelena
2.13/2.14
2.15 Rosewood
2.17-2.19 The Haciendas
The Ranch Association modification review and approval process can take up to 30 days depending upon the scope of the project and completeness of the submittal. A complete modification submittal must be received at least 7 business days prior to a scheduled meeting and include:
- A completed Modification Request Form
- All required supporting documents and materials
- Photos of existing site area to be modified
- Payment of appropriate review fee, if applicable
- Notify neighbors of exterior changes, if applicable
FORMS AND DOCUMENTS
Architectural Modifications Submittal Form
Landscape Modifications Submittal Form
Neighbor Notification Form
For questions regarding modifications:
Email modifications@dcranchinc.com
Phone 480.419.5301
The Covenant Commission Modification Request form lists required information needed in order for your application to be considered complete. All modifications over 100 square feet require a design review fee, which is broken down by square footage.
FORMS AND DOCUMENTS
Modification Request Form – Covenant Commission
Design Review Fee (by sq. ft.)
Modification Preconstruction Documents
These forms are required once a modification has been approved, prior to any construction work starting.
Preconstruction Checklist
Builder Agreement
Color Material Inspection Request
Landscape Preconstruction Meeting Request
Final Inspection Request
NOS Declaration
NOS Exhibit A Example
Construction Regulations
Construction Hours and Holidays
For questions regarding modifications:
Email ccm@dcranchinc.com
Phone 480.563.3284
Many subtleties of the natural landscape have been replicated within the constructed landscape. As a result, selected areas of the landscape are not intended to be thoroughly manicured or “picture perfect” at all times. Instead, we try to honor the natural beauty of the landscape with all the imperfections and idiosyncrasies that give the natural environment “character.” This is not to say that any aspect of the community should ever appear unkempt, but rather that “planned authenticity” has been applied to areas of the landscape design.
Neighborhood Landscape Zone Maps
The Standards for Landscape are divided into seven different areas by neighborhood, each with a unique Landscape Zone Map and Abbreviated Plant List, which details readily-available and sustainable approved plants. The full Approved Plant List and Prohibited plants are also easily accessible. To access your map and lists, click on the name of your neighborhood or call The Ranch Offices at 480.513.1500 for assistance.
Country Club Custom Homes
Planting Zones and Approved Plant Palette
Prohibited Plant List
Landscape and Lighting Design Guidelines
Country Club Non Custom Homes
Planting Zones and Approved Plant Palette
Prohibited Plant List
Landscape and Lighting Design Guidelines
Desert Camp
Planting Zones and Approved Plant Palette
Prohibited Plant List
Landscape and Lighting Design Guidelines
Desert Parks
Planting Zones and Approved Plant Palette
Prohibited Plant List
Landscape and Lighting Design Guidelines
The Parks at Silverleaf
Planting Zones and Approved Plant Palette
Prohibited Plant List
Landscape and Lighting Design Guidelines
Arcadia at Silverleaf
Planting Zones and Approved Plant Palette
Prohibited Plant List
Landscape and Lighting Design Guidelines
Horseshoe Canyon & Upper Canyon
Planting Zones and Approved Plant Palette
Prohibited Plant List
Landscape and Lighting Design Guidelines: Horseshoe Canyon
Landscape and Lighting Design Guidelines: Upper Canyon
other Landscape resources
The 2023 Home and Landscaping Expo was held on March 22. Find the speaker presentation recordings here:
Community Standards Updates and Your Property
Firewise
Paint Modifications and Color Trends
Artificial Turf
Satellite Dishes
Solar Submittal Guidelines
Retractable Sunscreens and Awnings Guidelines – Contact a Modifications
Team Member at The Ranch Offices by calling 480.513.1500







