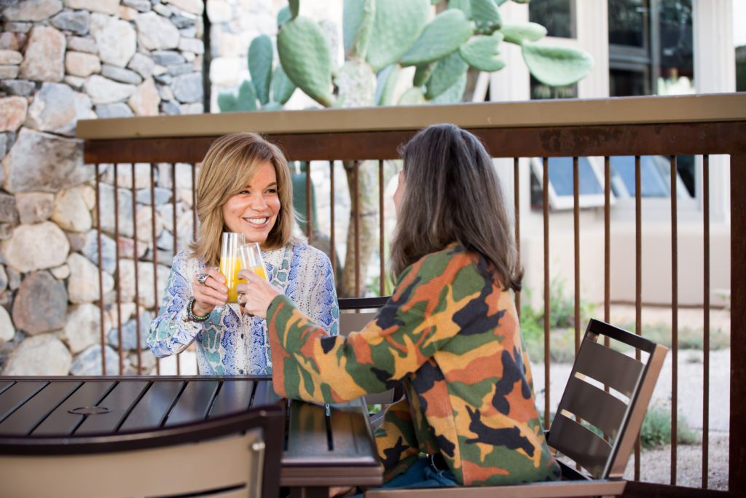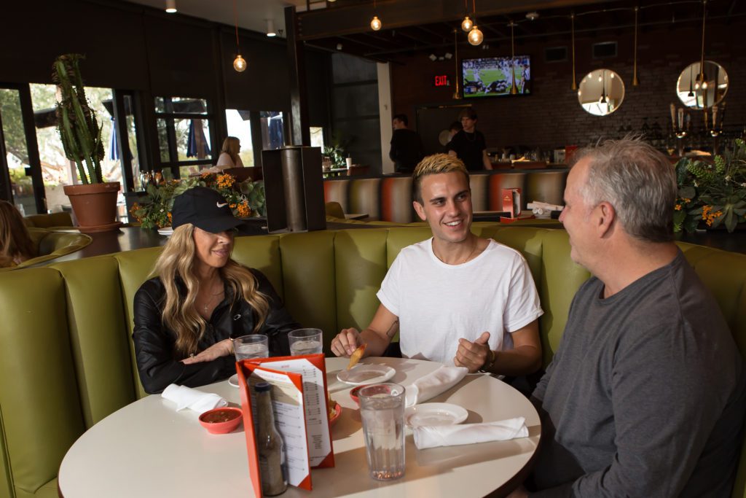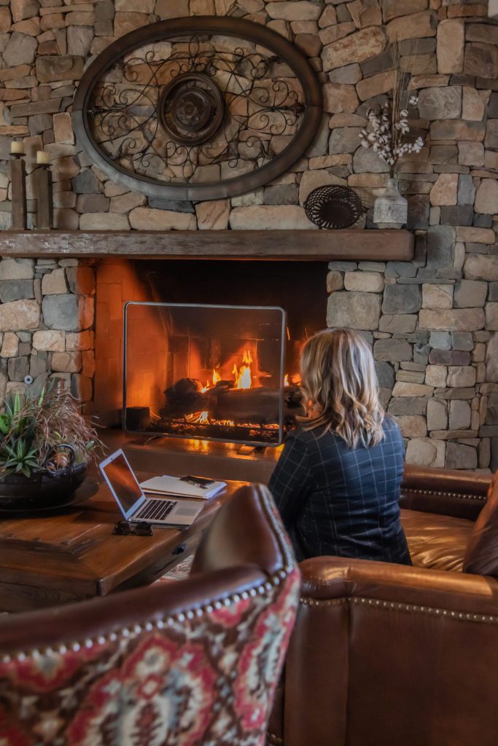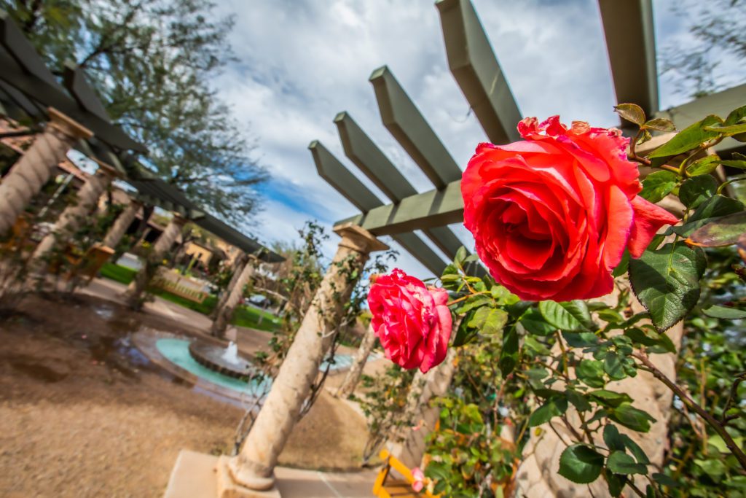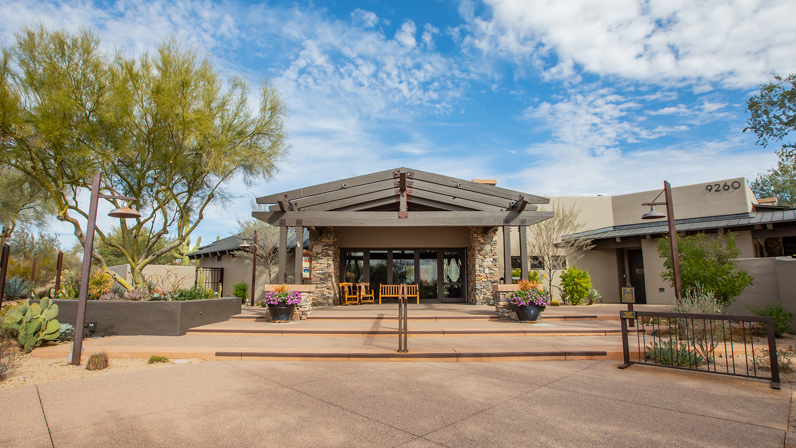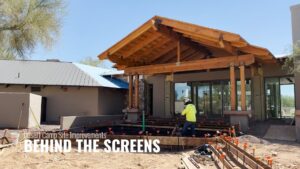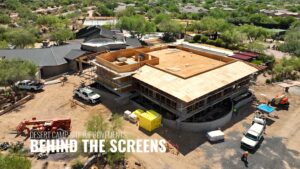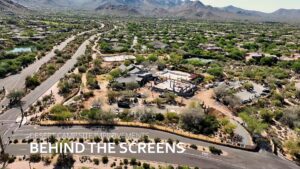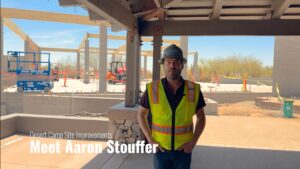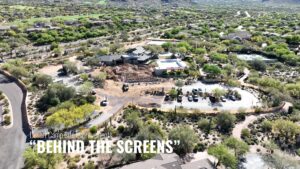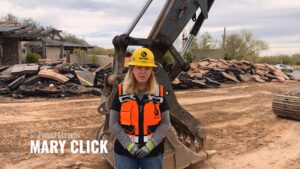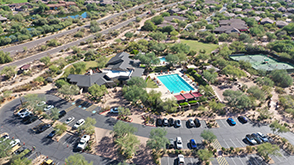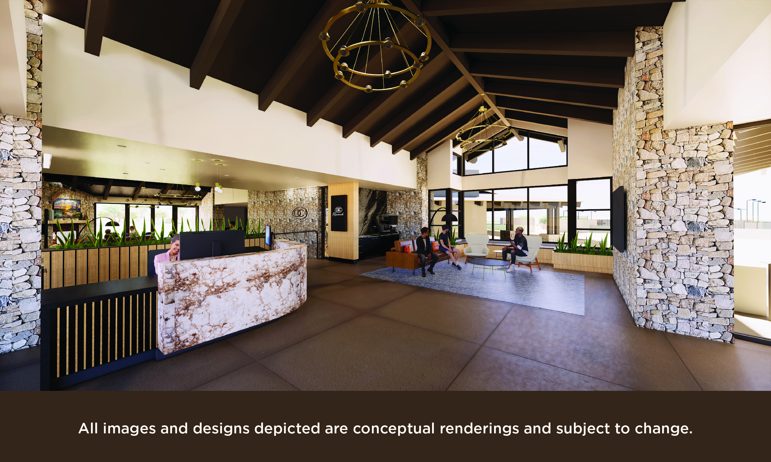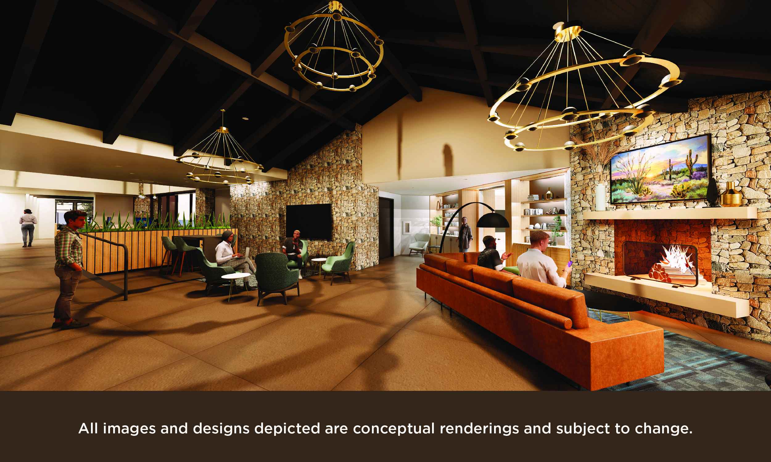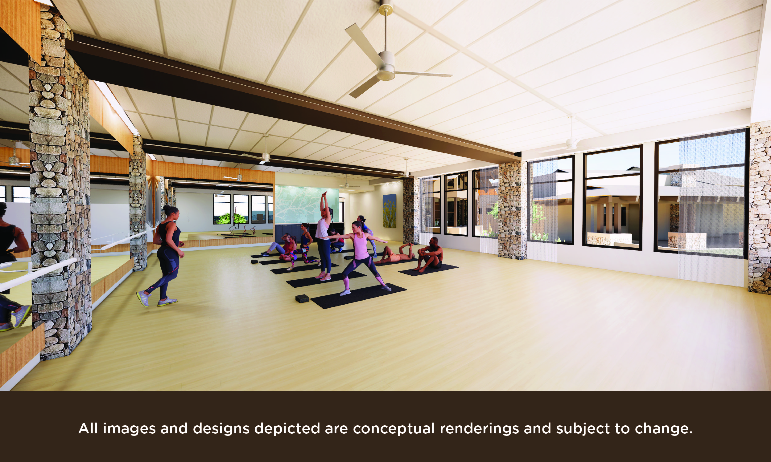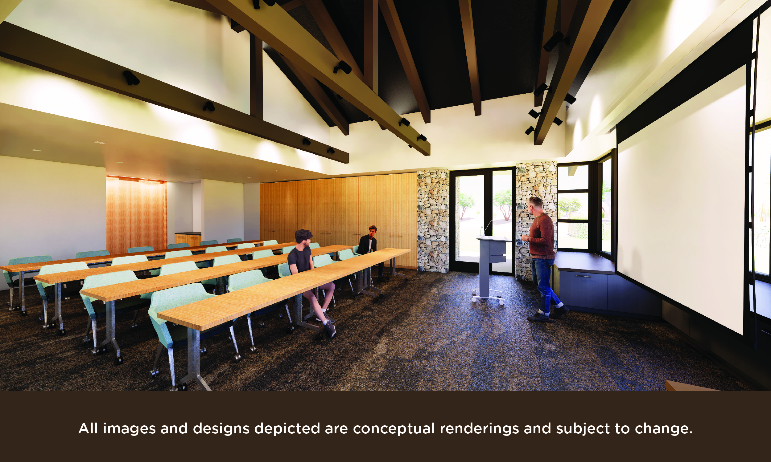Desert Camp Site Improvement Project
The Desert Camp Site Improvement Project (DCSIP) is phase one of the DC Ranch Master Plan. The Desert Camp Site Improvement Project was completed on schedule and within budget with a grand reopening on Dec. 7, 2024.
Resident input drove a design that maximizes available space, preserves existing unique characteristics, represents the DC Ranch aesthetic, integrates seamlessly into the environment and existing site, and will foster resident engagement and enjoyment now and well into the future. The plan features include an expanded fitness center, dedicated fitness studio, preservation of important viewpoints, resident gathering space for enjoying coffee and conversation with neighbors, additional tennis (future phase) and pickleball courts and a walking path around the center. The total square footage of the center is proposed to increase from 7,362 square feet to approx. 15,000 square feet.
View the latest floorplan | View the latest site plan
Check out the Info Sheet for answers to frequently asked questions.
Updated: May 3, 2024
To introduce residents to nearby alternative facilities during construction, a comprehensive list of sites is available.
Updated: July 11, 2024
Current Project Updates
Reserve projects
In conjunction with the Desert Camp Site Improvement Project, the Community Council identified reserve projects to complete while the center is closed for construction to minimize the time residents will have limited or no access to certain outdoor amenities.
Both pools were replastered, re-tiled and redecked. The playground surface was repaired and resealed and the basketball court was resurfaced.
The tennis courts were resurfaced and other improvements included installation of new windscreens, access reader and cameras. The fencing and light fixtures were replaced and posts and light poles were painted.
Update on court projects
Tennis and basketball:
Work to refresh the basketball and tennis courts is on schedule. The courts will reopen as planned on Monday, Nov. 18. Residents can begin making tennis reservations one week in advance – mark your calendar for Monday, Nov. 11 at 6 a.m. to make a reservation for the following week.
The path near the tennis and basketball courts will also reopen on Nov. 18. (As a reminder, these amenities are located outside the Haydon construction zone.)
Pickleball:
Throughout the Desert Camp construction project, temporary pickleball lines were painted onto one of the tennis courts to allow for pickleball play. Once the tennis courts are resurfaced, temporary lines will not be reapplied to avoid damaging the new surface. As a result, pickleball play will not be available until the site fully reopens on Dec. 8 after the grand reopening, pending issuance of a certificate of occupancy from the City of Scottsdale.
The new pickleball courts will not open until then due to the following reasons:
-
- The new pickleball courts remain within the construction zone and cannot be released until the Certificate of Occupancy is obtained.
- The construction fencing will be taken down in stages, anticipated between Dec. 4-6.
- There will be no parking or restroom facilities available until the reopening.
Every effort has been made to reduce the impact of the renovation on residents using the pool, fitness center, courts and other amenities, including providing alternative locations for fitness and swimming. Some temporary disruptions have been unavoidable; at this stage, pickleball is also impacted. View Scottsdale pickleball court options here.
Amenity access and usage
The parking lot, pool, fitness center and restrooms are closed. In response to resident requests, the Community Council collaborated with the contractor to provide access to specific amenities during the construction phase. This includes the tennis courts, walking paths, basketball court, and the playground at Desert Camp. While there might be occasional closures, residents can safely utilize these amenities during construction. Residents are encouraged to access these amenities via the path and trail system as parking is restricted in neighborhoods and on sidewalks, curbs, and easements throughout DC Ranch.
The Homestead Community Center: Stop in for a cup of coffee, refill your water bottle or sit on the veranda and visit with neighbors. Residents will continue to have access to The Homestead. Outdoor amenities at The Homestead include a basketball court, covered playground and a splash pad water feature.
Lobby hours:
Monday-Friday | 8 a.m. to 6 p.m.
Saturday | 8 a.m. to 2 p.m.
Parks, Paths & Trails: Explore the 47 parks, located at the heart of each neighborhood, that are interconnected by over 50 miles of landscaped paths and trails. Many residents meet each other for walks, with or without their canine companions! The trails ultimately lead pedestrians, runners and cyclists to the McDowell Sonoran Preserve. Log in to view and download trail maps.
Events and programs: A full calendar of programs will continue to be offered throughout construction, utilizing the spaces at The Homestead. Residents can enjoy a variety of their favorite programs, from Social Hour, Grapenuts Wine Club and Food Truck Night to beloved family traditions like Spooky Carnival and Eggstravaganza. Visit the calendar to view upcoming programs and register.
Fitness classes: Yoga, Strength & Balance, and Zumba will remain at The Homestead until the renovation is complete and these classes can move into the new dedicated fitness studio at Desert Camp. Drop-ins are available for residents who are interested in trying out a class before registering for an entire month.
Drop-in card clubs: Residents who used Desert Camp for drop-in card clubs have a space at The Homestead to meet, play cards, and make new friends.
Swimming, fitness, tennis and pickleball: These activities at Desert Camp will pause during construction while the new fitness center, fitness studio and four replacement pickleball courts are built.
Other Project Updates
- The City has required that Acoustifence be installed on the pickleball court fencing as a sound mitigation measure. At a special meeting on Dec. 5, 2023, the Community Council Board of Directors voted to approve the installation of the Acoustifence during construction to meet the requirement.
- At their open meeting on Oct. 16, 2023, the Community Council Board authorized the project to move forward and voted to:
- Hold on constructing two new tennis courts as both a cost savings measure and to enable site access.
- Authorize the Council Executive Director to negotiate and finalize an addendum to the contract and proceed with the project.
- Authorize a loan as supplemental funding if needed.
Updated Jan. 24, 2024
DCSIP FAQS Outreach Milestones
In mid-March 2023, as the design team of Haydon Building Corp. and Architekton prepared to submit the plans to the City of Scottsdale for final permitting, they were advised that, because the center site falls within the AO floodplain, the building would need to comply with FEMA requirements. As designed, the building did not meet those requirements. So, the design team pivoted and began to redesign. At resident-attended meetings in both March and April 2023, the Board engaged in rigorous dialogue regarding the various design options.
The design team evaluated four options, all comparable in cost, for the Board’s consideration, as follows:
- A: Keep existing design and install floodproofing measures.
- Option A proposed keeping the design “as is” with modifications to meet FEMA requirements. This option required installation of an expansion joint to establish the expansion as a separate structure, plus dryproofing measures. Flood (or dry) proofing would be required up to 6’ and features installed so devices can bolt on to doors and windows (similar to hurricane preparation). Alternatively, clear story walls would need to be 6’ high. More demolition work is necessary to fully separate the structure. Design elements would need to change to adapt to FEMA requirements. For example, operable slider doors would not be acceptable, and would be replaced with double doors with mullions to be able to bolt on flood shields. This option requires studies, creation of a storm warning plan, guaranteed seepage factors, dryproofing deployment, and other factors. Due to cost, liability, and aesthetics, this option was eliminated by the Board at the March 2023 board meeting.
- B: Expand building to west.
- Option B involved modest modifications to the existing building and adding the expansion to the west. Parking would be revised slightly. Because of the grade to the west, the differential is only 1’, which would require a ramp and/or stairs to transition between the two spaces.
- C: Create separate buildings.
- Option C was for a campus-like environment with three separate buildings at different elevations, including a separate fitness studio building and a standalone fitness center on the northeast/east side of the existing building. Both buildings would be elevated to meet FEMA requirements.
- TH: Consider constructing new fitness studio and center on The Homestead Site.
- The Board also considered constructing a new fitness studio and center on The Homestead parcel, as it is not in a floodplain. However, because new lockers would be required, there was no cost savings, and the limitations on the property, this option was not pursued.
Ultimately, the Board selected Option B. In this new design, residents will enter the lobby. After checking in, to the left you can find meeting rooms, a gathering corral, seating for reading and playing cards, and access to the locker rooms and the beautiful north patio with breathtaking views of the McDowells. The fitness room will be converted to a full service meeting room. If you turn to the right after entering the lobby, you will find the fitness studio with views over the pool, and access to the fitness center with views over the valley. An additional restroom and storage complete the space.
Under any of these scenarios, the design of the tennis and pickleball courts remains the same. More information on the courts can be found below.
The board considered phasing the project, beginning with the courts as phase I and the building as phase II to expedite completion of the courts. However, this option was not pursued as it would have added approximately $350,000 to the overall project cost.
Tennis Courts
Two additional courts will be added in a future phase. It is interesting to note that the initial plans for the Desert Camp Community Center from the late 1990s anticipated that the site would have a total of four courts in the future.
Pickleball Courts
The plan calls for demolition of the two existing courts and construction of four courts.
Due to proximity of the courts to residential areas, an acoustician was hired to conduct a sound study and make recommendations to mitigate noise from the courts. Complete elimination of noise is impossible; however, there are measures that can be employed to reduce noise. Three options that the team explored are “green” paddles, Acoustifence and a masonry/stucco barrier wall. The necessary height for the fence/wall to make any measurable difference in sound was 10’. A wall of this height is not permitted on the property. For this reason, as well as the extensive cost (over $150,000) and other site restrictions that limit the effectiveness of the wall, this option is not viable. The Board has directed the design team and Council staff to explore developing policies, including use of “quiet” technology per the USA Pickleball’s new “Quiet” Category to mitigate sound impacts on neighboring properties. Staff will also review court reservations to assess utilization to determine adequate hours of operation. These policies will be created and launched prior to opening of the new courts.
Click here to learn more about the development of the master plan and beginning stages of the DCSIP project prior to 2021.
In early 2021, the Board contracted with Holly Street Studio to review and validate the priorities, engage with the community, and create a phased plan for the identified amenity improvements. This plan was adopted by the Board in September 2021. Read the final report.
In late 2021, the Board released an RFP for design-build services for the priority project, which included an expanded fitness center, dedicated fitness studio, two additional pickleball courts, two new tennis courts, a walking path, and gathering space at Desert Camp Community Center.
After a rigorous selection process, Haydon Building Corp. and Architekton, both with significant experience constructing top quality community centers, were chosen to lead the project. The project design kicked off in late spring 2022. Focus groups with resident stakeholders were held in summer 2022 to gather input on each of the design spaces, from pickleball courts to meeting rooms.
In fall 2022, the DC Ranch Community Council and the design-build team of Haydon Building Corp. and Architekton held an open house to present an overview of the proposed site improvements for Desert Camp Community Center and gather input.
The bulk of funding for this project will originate from the Council Capital Fund.
When the community was set up by DMB, the developer, DMB implemented a transfer or “benefit” fee of ½ of 1% of the resale value of every parcel in DC Ranch, both residential and commercial. This fee was specifically designated to fund programs and enhancements that keep DC Ranch vibrant and relevant and bring value to residents, both current and future. The strong home sales from 2019-2022 enabled the Council to set aside excess benefit fees for this project, totally $7.5m. A loan is being considered for the gap in the project cost vs. savings. Currently anticipated at $2.5m, the final numbers will be determined once the project is bid and a guaranteed maximum price is established.


